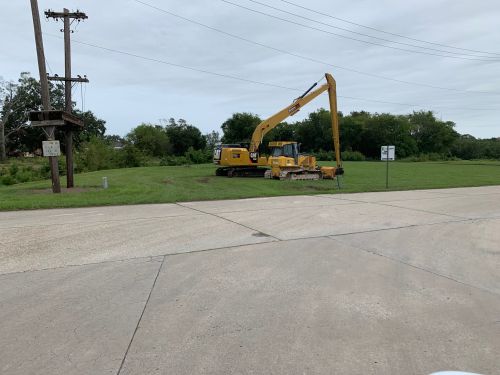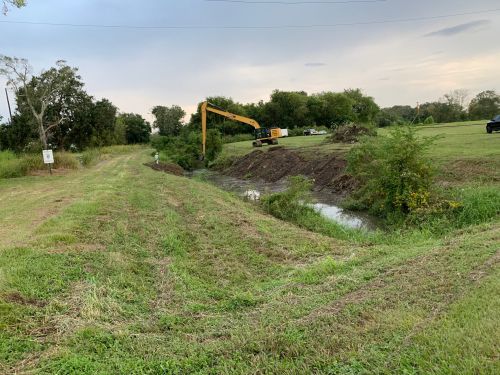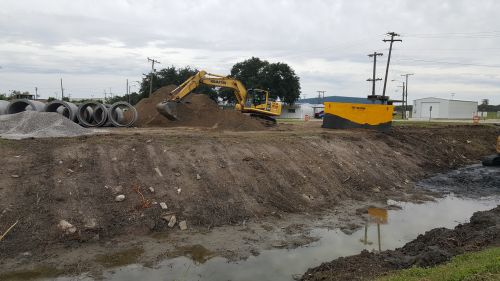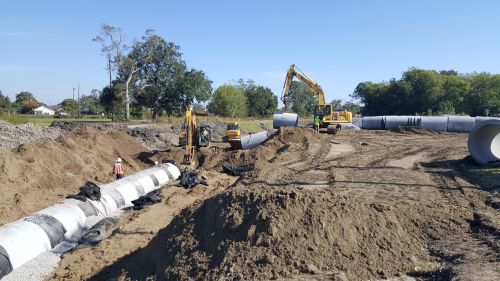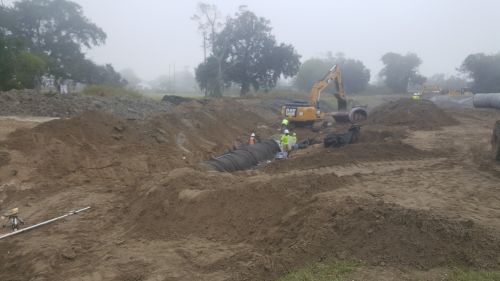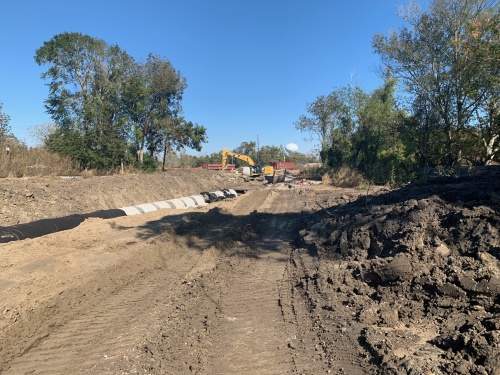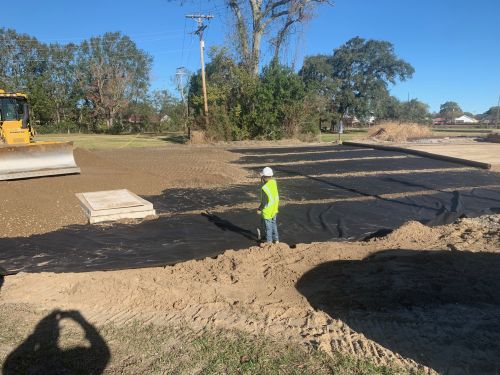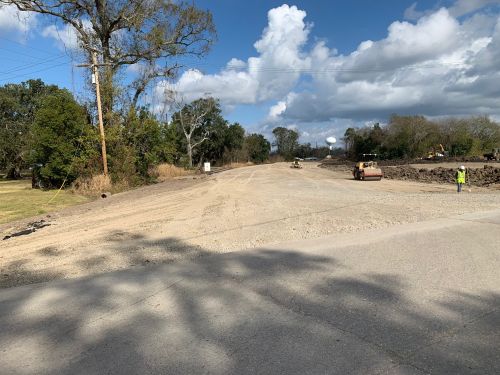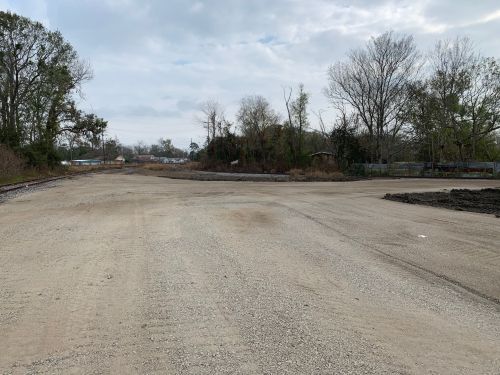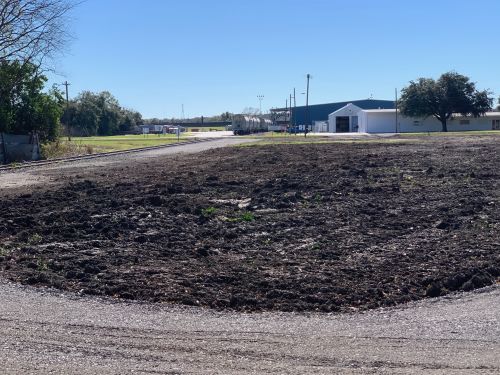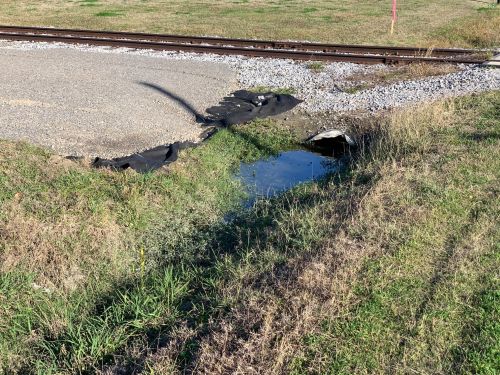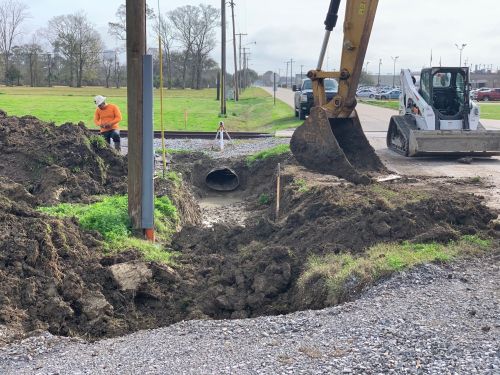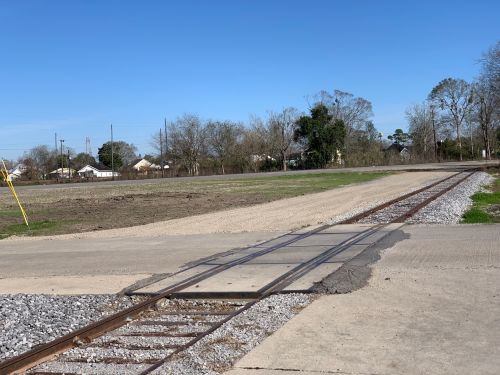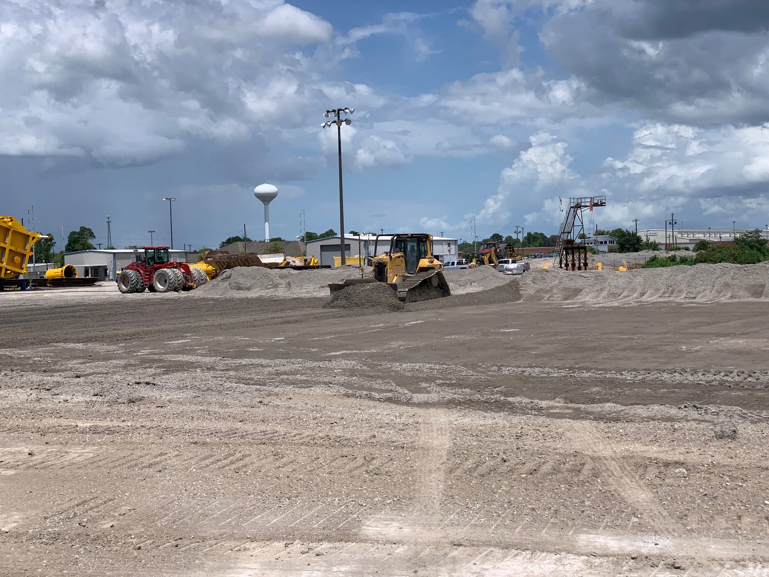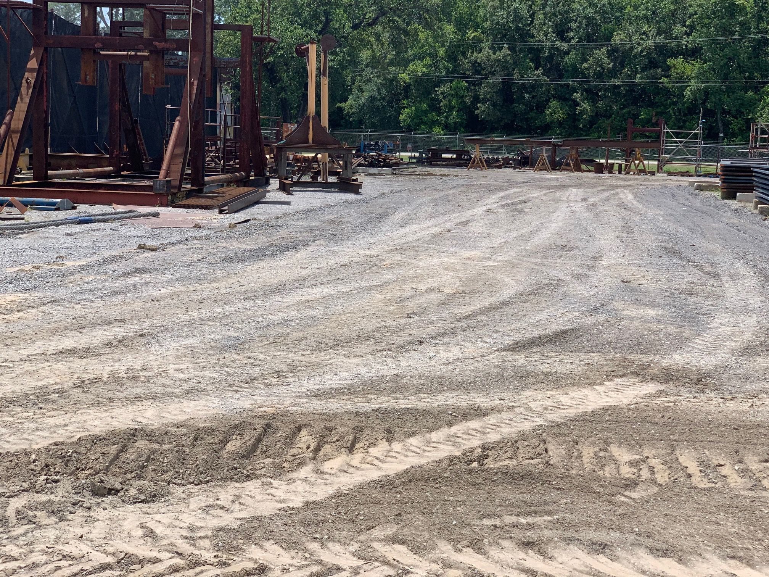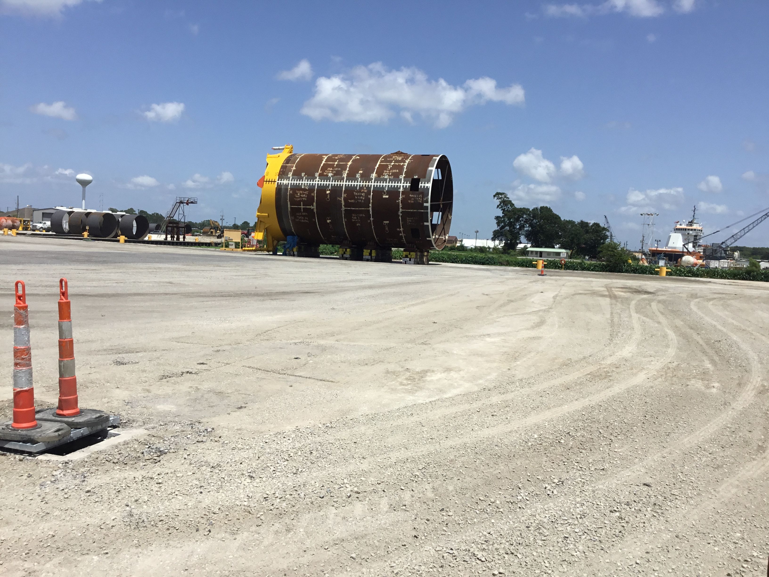The Morgan City Harbor and Terminal District, referred to as the Port of Morgan City, Commission President Joseph Cain has joined Mike Hillman, Manager of MC Property Holdings LLC, in the signing of the transfer of property located at 101 Second Street on the Gulf Intracoastal Waterway to the Port of Morgan City. The $400,000 sale marks the beginning of a planned West Dock expansion of the Port’s 800 Youngs Road facility that will result in expanding the dock from its current 800 feet to nearly 1,900 feet of waterfront access.
Soil borings being performed on the two western adjacent properties previously purchased:
The general scope of work consists of the construction of steel foundation piles, reinforced concrete pile bents and wharf deck, a steel sheet pile wall, concrete paving, timber fender system, and other incidental items of work in connection therewith. The proposed additional wharf deck area is approximately 300' long X 40' wide and will include a 70-ton load capacity on the western end to match the load capacity of the existing dock. The transient loading zone will be paved utilizing 16" thick concrete above 12" thick stone base course. The same design criteria used for the initial extension will be used for this project.
The general scope of work consists of replacing approximately 30% (500 cross-ties) of the cross-ties along the Lead (EAST) and Spur (WEST) rail tracks that run into the Port's terminal facility located at 800 Youngs Road, Morgan City, Louisiana. In addition, the work will include pulling joints together and installing bolts, adding ballast where needed and making necessary adjustments to the rail switches.
Aggregate Loading/Unloading Area:
The general scope of work consists of the construction of 12" thick aggregate storage area and loading zone together with installing 60" and 72" diameter reinforced concrete culverts in existing ditch/drainage canal, clearing and grubbing, excavation, grading, geotextile fabric, catch basins and other incidental items of work in connection therewith. The loading area is approximately 500' long and will include access driveway and adequate turning radius for maneuverability.
